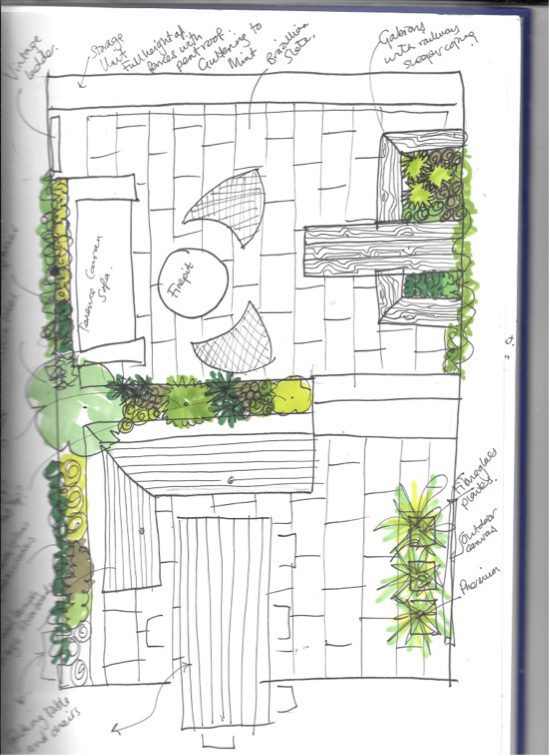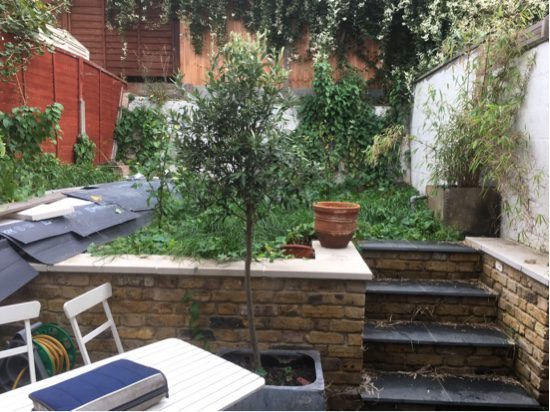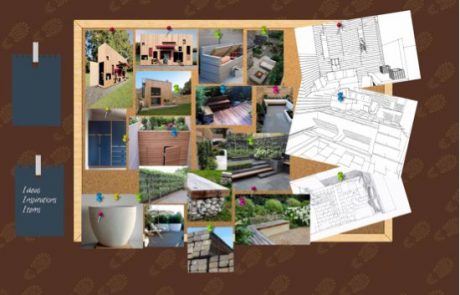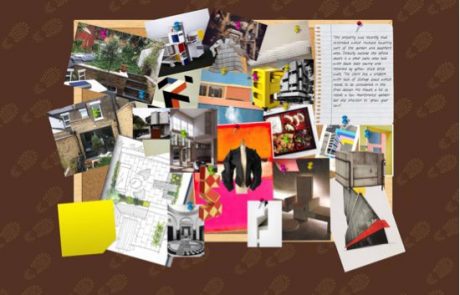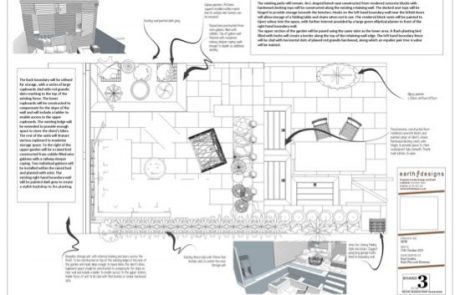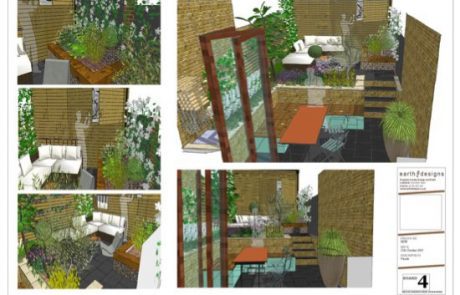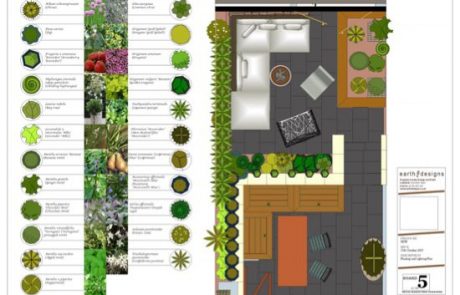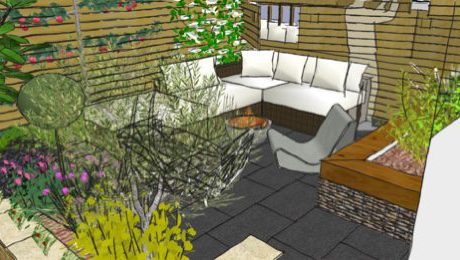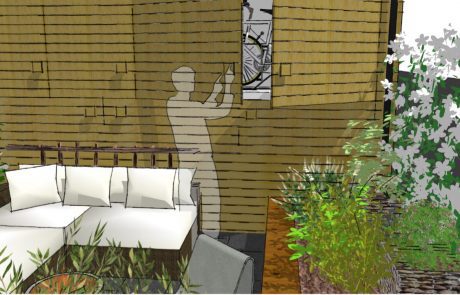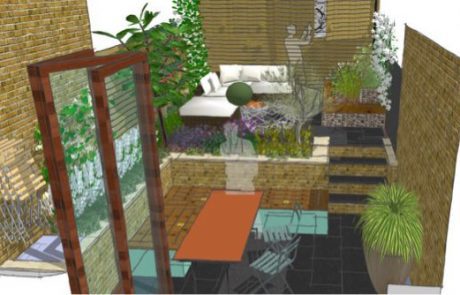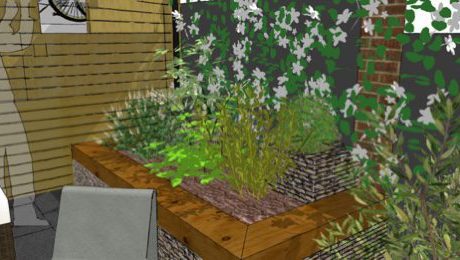East London Garden designer needed to transform space in Homerton.

Brief
Nick needed an east London garden designer. He gave Earth Designs a ring. His garden in Homerton needed some of Katrina’s creativity. He wanted to have a low maintenance solution to his outdoor space whilst retaining several entertaining opportunities. Storage was a real problem in the space and he wanted to ensure that it was maximised as much as possible.
This property was recently had extended which involved lowering part of the garden and basement area. Directly outside the bifold doors is a small patio area laid with black slate paving and retained by yellow stock brick walls. The client has a problem with lack of storage space which needs to be considered in the final design. He travels a lot so needs a low maintenance garden but also provision to ‘grow your own’.
Solution
The existing patio will remain. An L-shaped bench seat constructed from rendered concrete blocks with hardwood decking tops will be constructed along the existing retaining wall. The decked seat tops will be hinged to provide storage beneath the benches. Hooks on the left hand boundary wall near the bifold doors will allow storage of a folding table and chairs when not in use. The rendered block seats will be painted to inject colour into the space, with further interest provided by a large green elliptical planter in front of the right hand boundary wall.
The upper section of the garden will be paved using the same slate as the lower area. A flush planting bed filled with herbs will create a border along the top of the retaining wall edge. The left hand boundary fence will be clad with horizontal slats of planed red grandis hardwood, along which an espalier pair tree is value will be trained.
The back boundary will be utilised for storage, with a series of large cupboards clad with red grandis slats reaching to the top of the existing fence. The lower cupboards will be constructed to compensate for the slope of the wall and will include a ladder to enable access to the upper cupboards. The existing ledge will be extended to provide enough space to store the client’s bikes. The rest of the units will feature various cupboard to maximise storage space.
To the right of the upper garden will be a raised bed constructed from cobble filled wire gabions with a railway sleeper coping. Two individual gabions will be installed within the raised bed and planted with mint. The existing right hand boundary wall will be painted dark grey to create a stylish backdrop to the planting.
