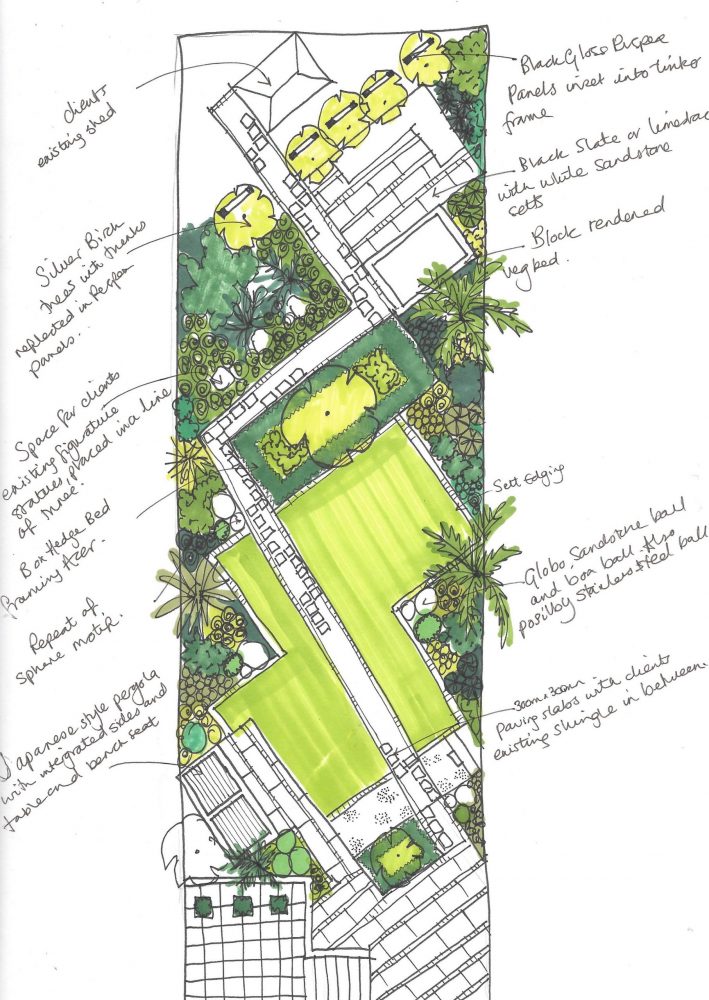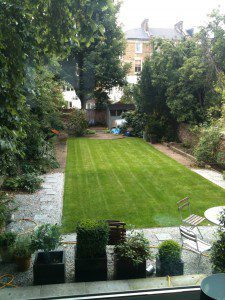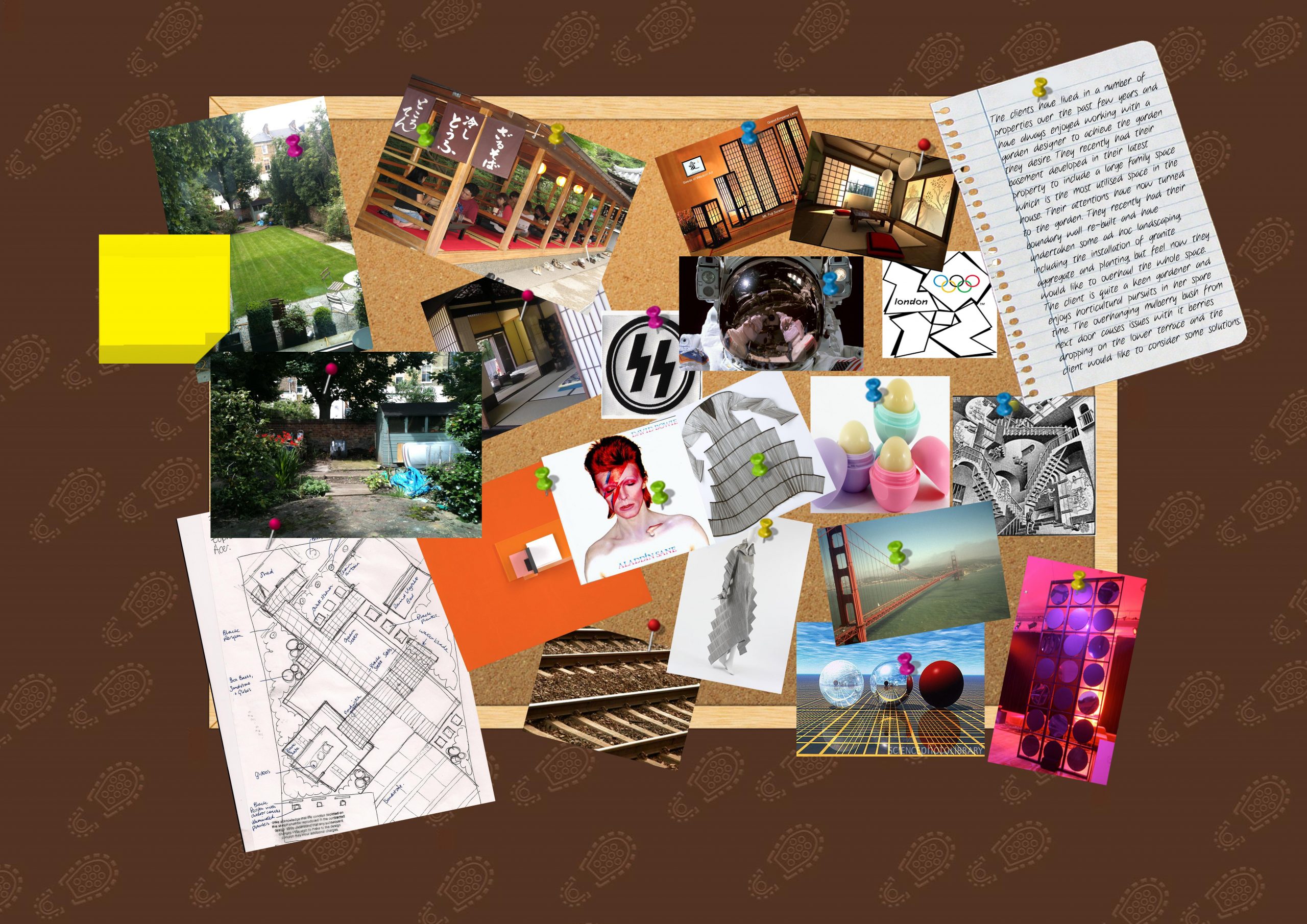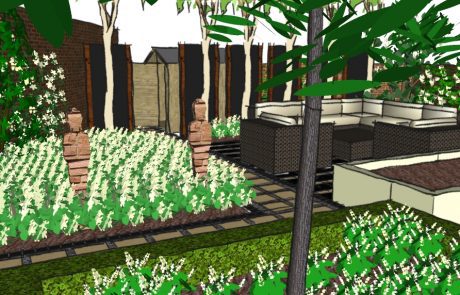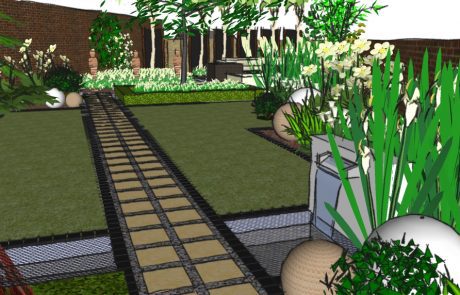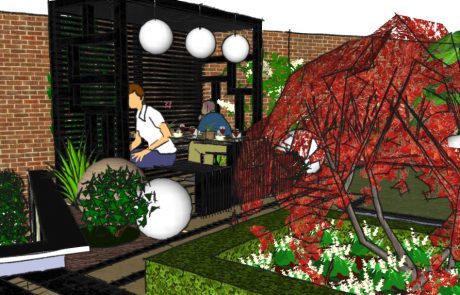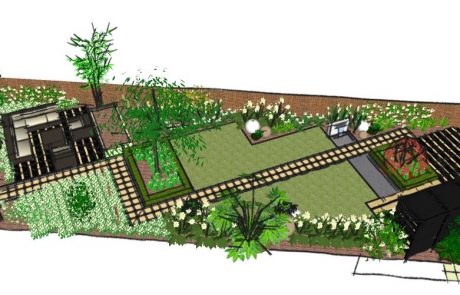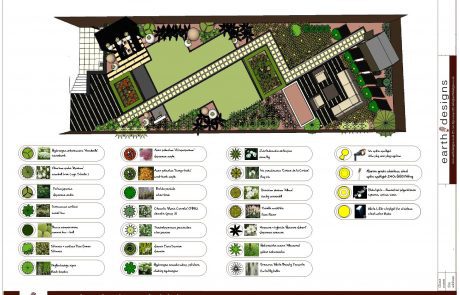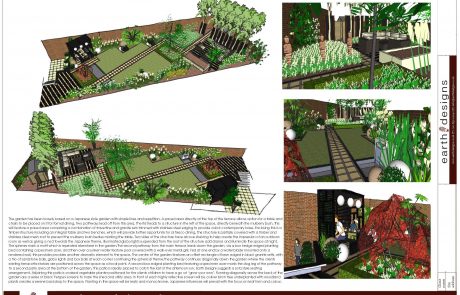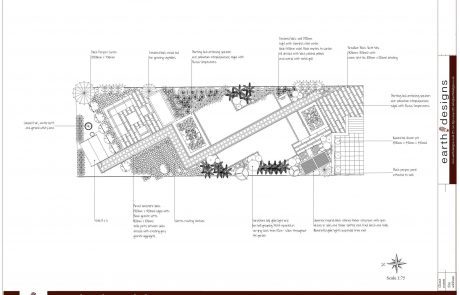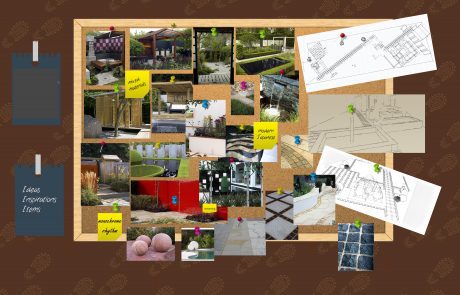Japanese Garden Design London : Oriental influence in North London Garden

Brief
The clients have lived in a number of properties over the past few years and have always enjoyed working with a London Garden Designer to achieve the garden they desire. They recently had their basement developed in their latest property to include a large family space which is the most utilised space in the house. Their attentions have now turned to the garden. They recently had their boundary wall re-built and have undertaken some ad hoc landscaping, including the installation of granite aggregate and planting, but feel now they would like to overhaul the whole space. The client is quite a keen gardener and enjoys horticultural pursuits in her spare time. She would also like a Japanese Garden Design with a modern twist.
The overhanging mulberry bush from next door causes issues with it berries dropping on the lower terrace and the client would like to consider some solutions for this in the final design.
Solution
The garden has been loosely based on a Japanese style garden with simple lines and repetition. A paved area directly at the top of the terrace allows option for a table and chairs to be placed on it for formal dining. Two pathways lead off from this area. The first leads to a structure in the left of the space, directly beneath the mulberry bush.Modern Japanese Pergola – Garden design London
This will feature a paved area comprising a combination of travertine and granite sets trimmed with stainless steel edging to provide a slick contemporary base. Enclosing this is a timber structure including an integral table and two benches, which will provide further opportunity for al fresco dining. The structure is partially covered with a timber and stainless steel mesh roof to prevent the mulberry bush berries marking the table. Two sides of the structure have alcove shelving to help create the impression of an outdoors room as well as giving a nod towards the Japanese theme. Illuminated globo lights suspended from the roof of the structure add drama and illuminate the space at night. The spheres mark a motif which is repeated elsewhere in the garden.
The second pathway from the main terrace leads down the garden, via a box hedge edged planting bed containing a specimen acer, and then over a sunken water feature pool covered with a walk-over metal grill. Fed at one end by a water blade mounted onto a rendered wall, this provides provides another dramatic element to the space.
The centre of the garden features an offset rectangle of lawn edged in black granite setts, with a trio of sandstone balls, globe lights and box balls at each corner continuing the spherical theme.
The pathway continues diagonally down the garden where the clients existing terracotta statues are positioned across the space as a focal point. A second box edged planting bed featuring a specimen acer marks the dog leg of the pathway to a second patio area at the bottom of the garden. This patio is ideally placed to catch the last of the afternoon sun. Earth Designs suggests a sofa style seating arrangement.
Running diagonally across the back of the garden are a series of black Perspex screens to mask the shed and utility area. In front of each highly reflective screen will be a silver birch tree underplanted with woodland plants creates a serene backdrop to the space.
Planting in the space will be leafy and monochrome. Japanese influences will prevail with the focus on leaf form and colour.
