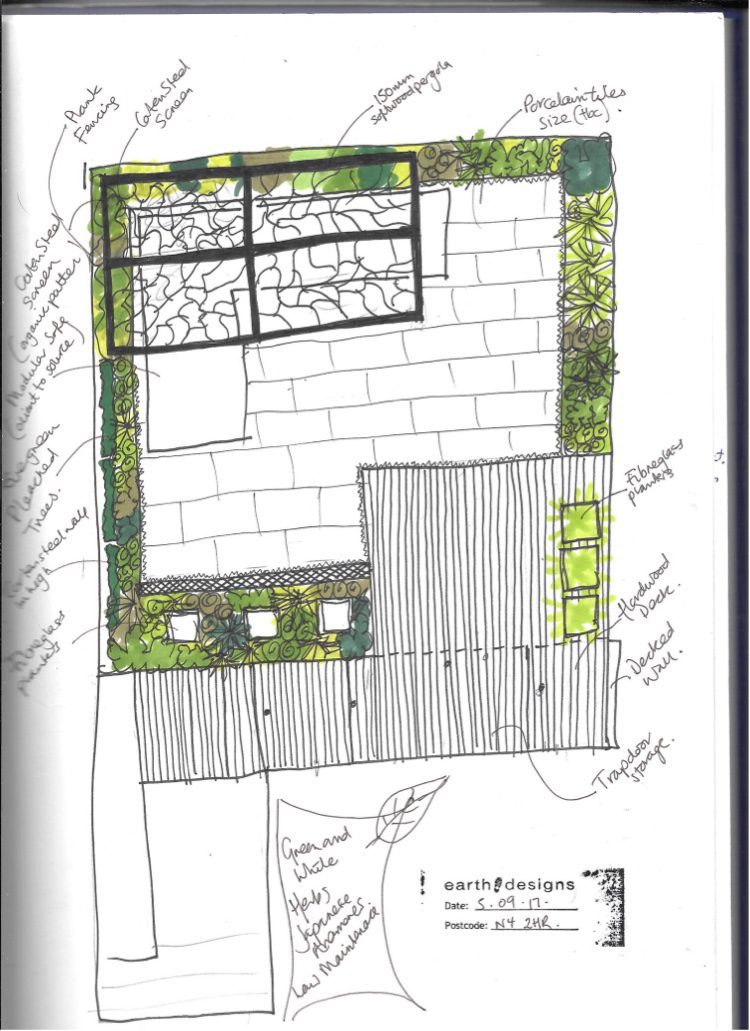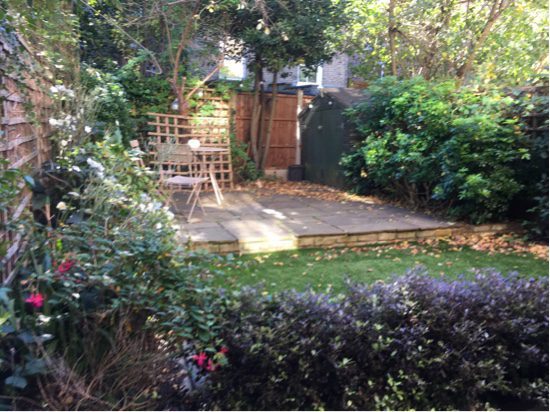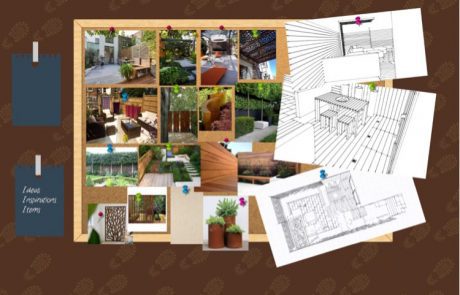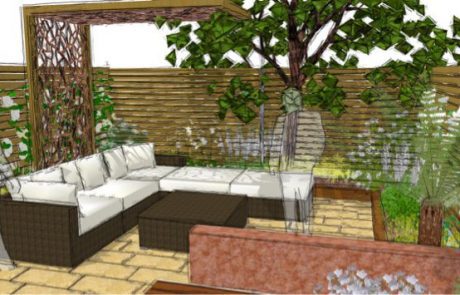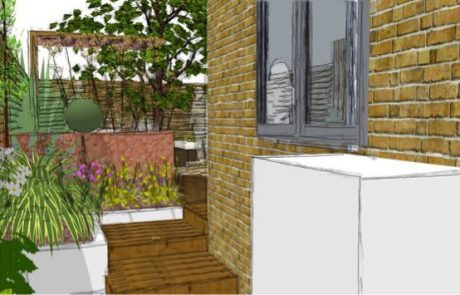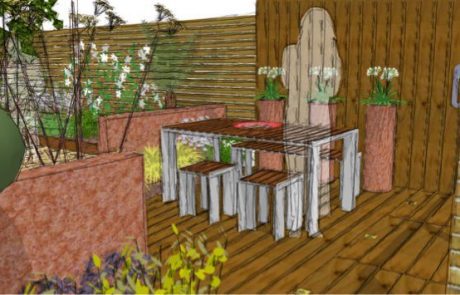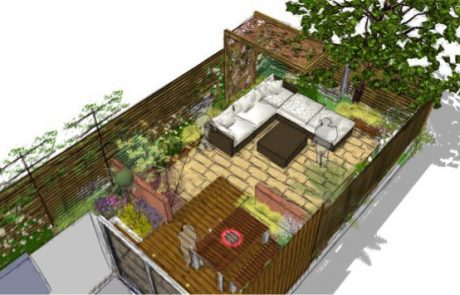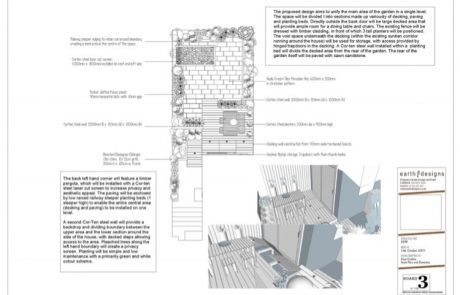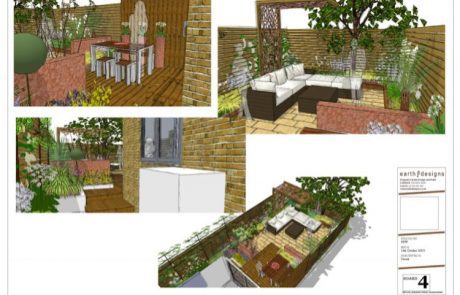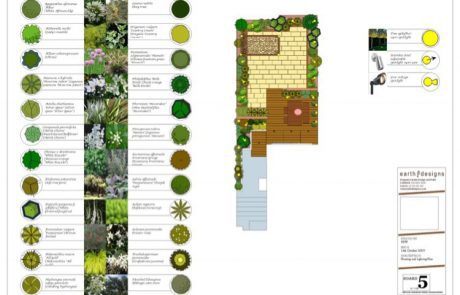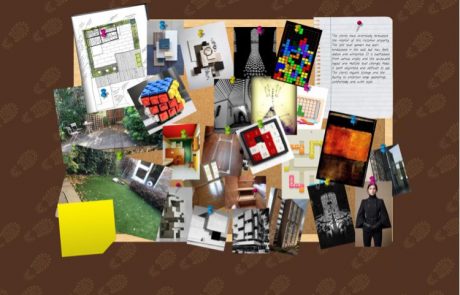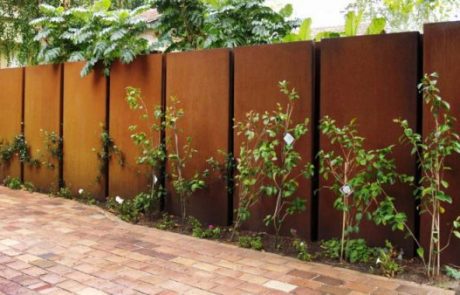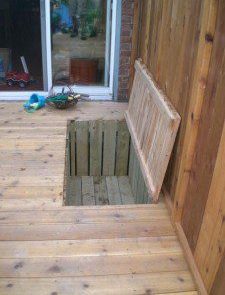Garden design hotline #9:
A stylish garden in North London

Brief
The client needed a stylish garden design to complement their maisonette in North London. They were due to get married, and were planning to start a family and wanted to ensure that the garden was as child friendly as possible.
Solution
The garden had many different levels. Katrina wanted to unify the space by limiting the amount of steps, and where possible creating a flat surface. Storage was also an issue, so Katrina decided to play to the garden’s strengths and suggested trapdoor storage with a thumb-hook lift. Each of the decking spaces that were above the main ground level in the garden, were to become trapdoor storage trunks.
Decking would create a platform outside the house, with decking steps down from the left-hand side containing the trapdoor storage. The large area of decking filled a quarter of the garden and was suitable for a small table and chairs. Porcelain tiles bisected this and filled the rest of the garden, leading to a planting border around the edge.
The existing fences were tatty and unforgiving. Katrina suggested that a timber-slatted fence replace it to create a slick, unified feel to the garden. In the back left-hand corner, a pergola would be built with a laser-cut Corten steel panel forming an elegant roof. This would create privacy from the neighbours on the left-hand side, which was overlooked by a balcony.
To prevent children from falling over the edge of the main patio, Katrina suggested a Corten steel wall, with a planting bed in front. Three planters were to be positioned in front of this wall to add winter colour, as well as create a beautiful vista of the garden from the lower-ground floor bedroom.
