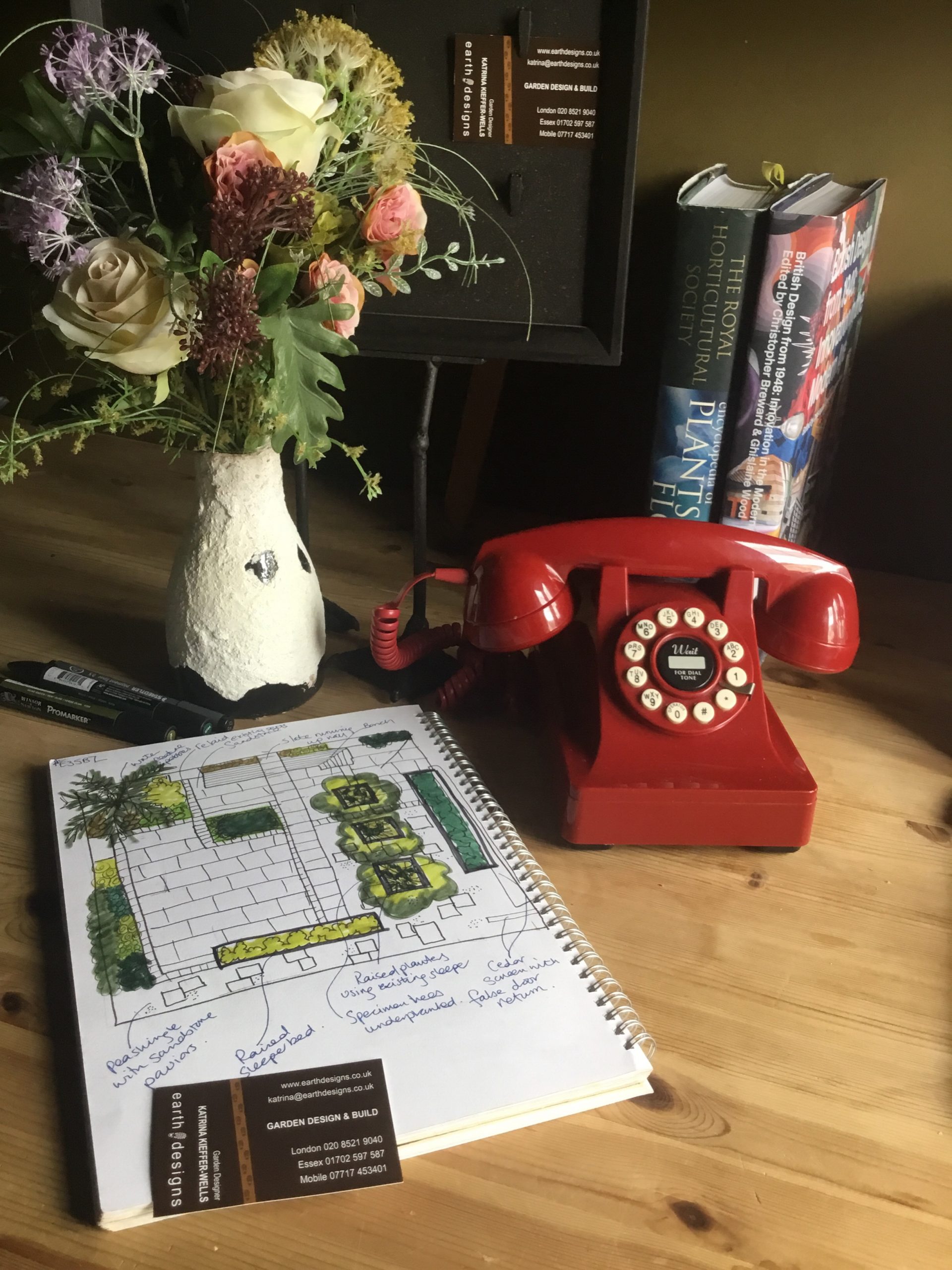Garden design hotline #6:
East London garden design goes old skool

This East London garden design client called in our senior designer Katrina Kieffer-Wells to help solve her unique plot. Living in a flat, which was part of an old school in Hackney that had been converted, the client had an unusually positioned garden. The space was both back and a front garden, and it was the access route to the property. She also wanted to create some privacy, as well to try and tackle the noise from the school next door.

Old Skool Garden Design in East London
Division
Katrina suggested creating an entrance corridor. As you came in the space a raised bed found on the left hand side of the garden was backed up with a tall cedar fence. A repeat of three specimen trees to the right, created division in the space. This corridor, encouraged any visitors to walk through it, to the front door. The trees also added height to the space, thereby increasing privacy.
Hideaway
At the end of the walkway, attached to the house were some electrical mains supply units. They were ugly, and were potentially going to become the focus of the East London Garden Design entrance corridor. Katrina suggested extending the cedar screen as a return, to create a false door while still allowing access.
Paving
The main area of the plot was to be paved with sandstone. To further enforce the idea of division, Katrina suggested a slate strip, which run along the floor and up the wall. This helped create an extra dimensions and gave an Alice in Wonderlandesque feel to the space with it’s quirky touch.
Unifying the space
To keep things low maintenance and give a feeling of the “neat and tidy” Katrina suggested using sett edging throughout the space. Utilised on the boundaries, it also divided up sections of the East London Garden Design to create zones.
Water feature
In the back left hand corner a water feature was proposed. This sound of running water that would hopefully drown out some of the noise from the neighbouring school.
