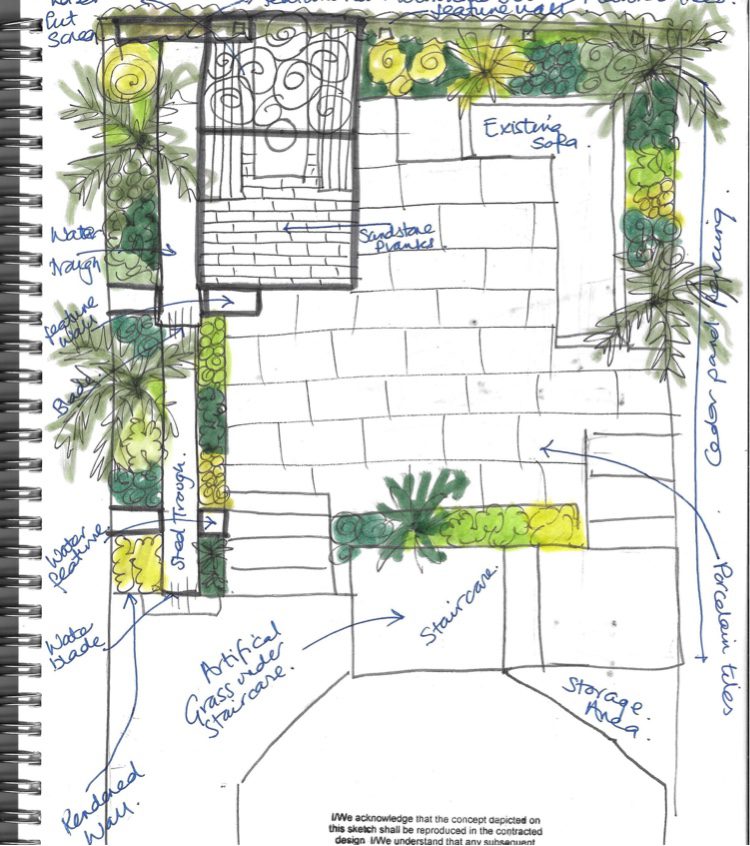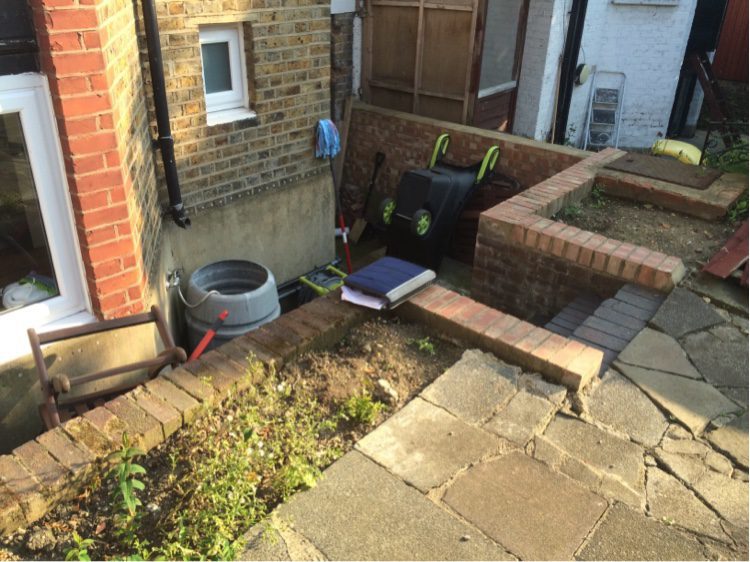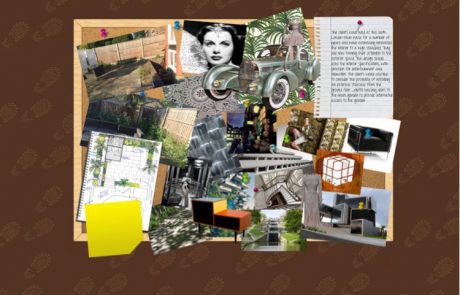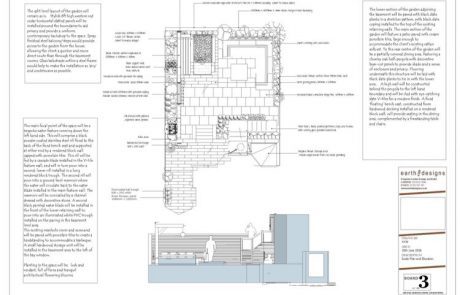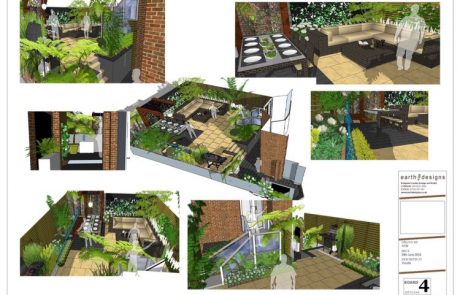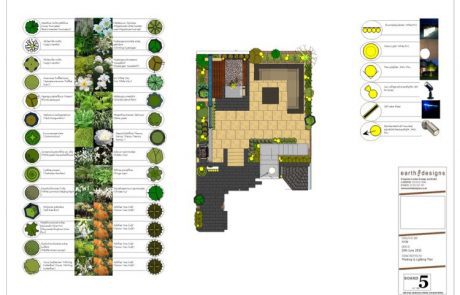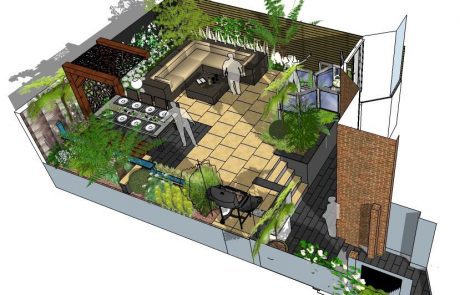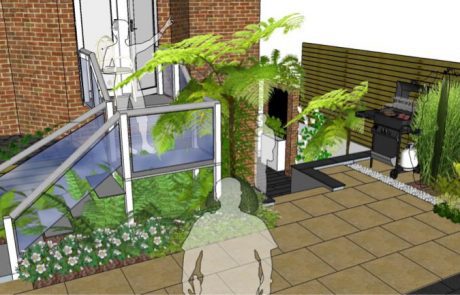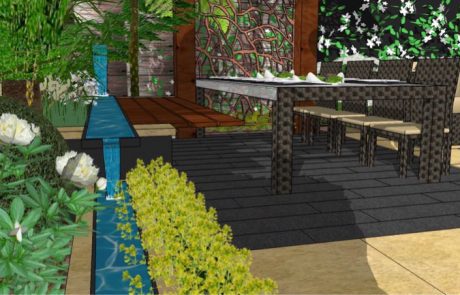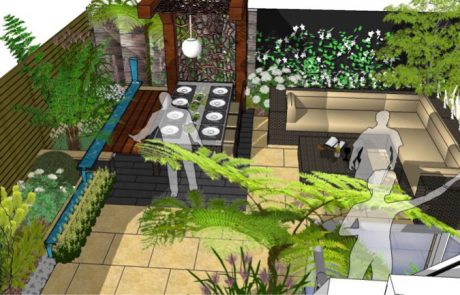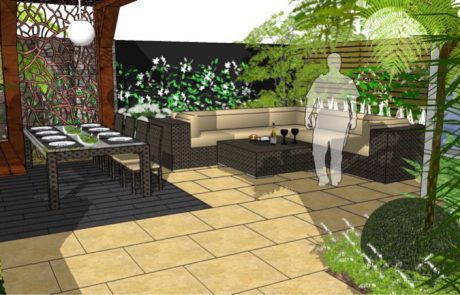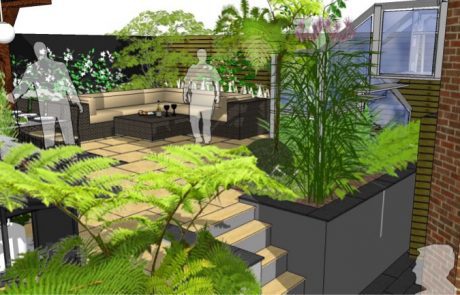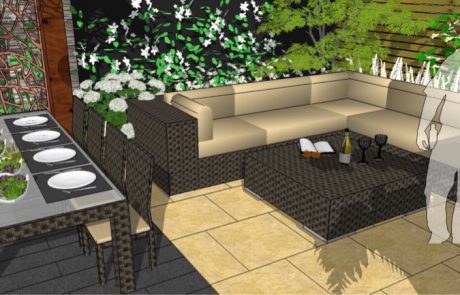Kevin and Steven called us in to turn things around for their Lewisham Garden design.

Brief
Kevin and Steven called in Katrina as they were looking for some assistance for their Lewisham Garden design. They had undertaken extensive works to the house, and we are now renovating the basement. The garden was unusable and was letting the property down. They wanted to consider re-instating the first floor staircase to the garden, as well as maximising the space for relaxing and entertaining.
The clients have lived at this south London town house for a number of years and have extensively renovated the interior to a high standard. They are now turning their attention to the exterior space. The design should echo the interior specifications, with provision for entertainment and relaxation. The clients would also like to consider the possibility of installing an external staircase from the ground floor Juliette balcony doors to the main garden to provide alternative access to the garden.
Solution
The split level layout of the garden will remain as is. Stylish 6ft high western red cedar horizontal slatted panels will be installed around the boundaries to aid privacy and provide a uniform, contemporary backdrop to the space.
Spray finished steel balcony/steps would provide access to the garden from the house, allowing the client a quicker and more direct route than through the basement rooms. Glass balustrade within a steel frame would help to make the installation as ‘airy’ and unobtrusive as possible.
The lower section of the garden adjoining the basement will be paved with black limestone planks in a stretcher pattern, with black limestone coping installed to the top of the existing retaining walls. The main section of the garden will feature a patio paved with cream porcelain tiles, large enough to accommodate the client’s existing rattan sofa set.
To the rear centre of the garden will be a partially covered dining area, featuring a chunky oak half-pergola with decorative laser-cut panels to provide shade and a sense of enclosure and privacy. Flooring underneath this structure will be laid with black limestone planks to tie in with the lower area.
A high wall will be constructed behind the pergola to the left hand boundary and will be clad with eye-catching slate V-tiles for a modern finish. A fixed ‘floating’ bench seat, constructed from hardwood decking installed on a rendered block wall, will provide seating in the dining area, complemented by a freestanding table and chairs.
The main focal point of the space will be a bespoke water feature running down the left hand side. This will comprise a black powder coated stainless steel rill fixed to the back of the fixed bench seat and supported at either end by a rendered block wall capped with porcelain tiles. This rill will be fed by a cascade blade installed in the V-tile feature wall, and will in turn pour into a second, lower rill installed in a long rendered block trough. The second rill will pour into a ground level reservoir where the water will circulate back to the water blade installed in the main feature wall. The reservoir will be concealed by a channel dressed with decorative stone. A second black painted water blade will be installed in the front of the lower retaining wall to pour into an illuminated white PVC trough installed on the paving in the basement level area.
The existing manhole cover and surround will be paved with porcelain tiles to create a hardstanding to accommodate a barbeque. A small hardwood storage unit will be installed in the basement area to the left of the bay window.
Planting in the space will be focusing on greenery and texture. It will be green and white keeping it fresh and simple.
