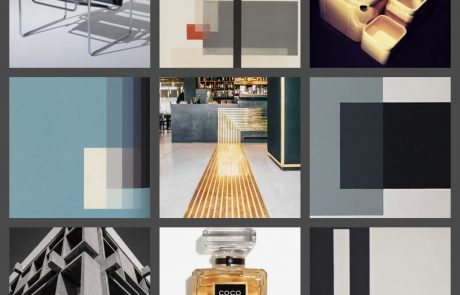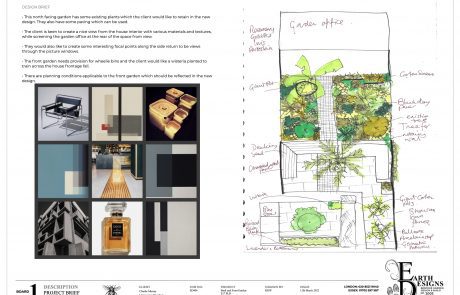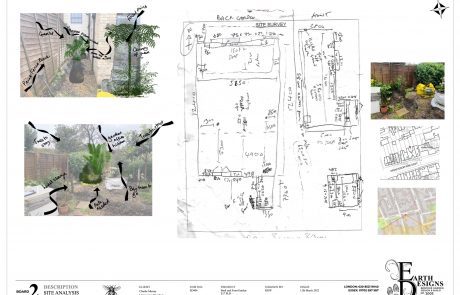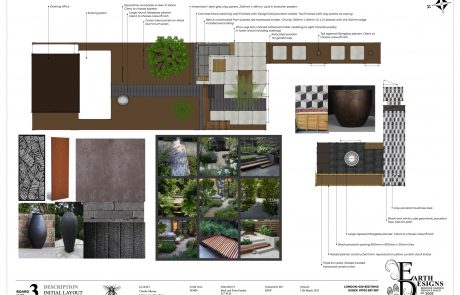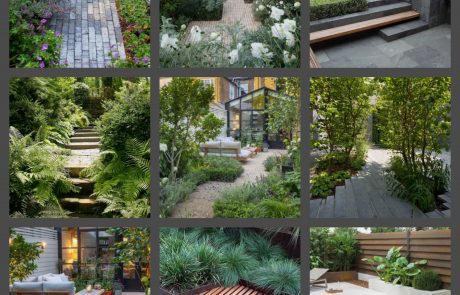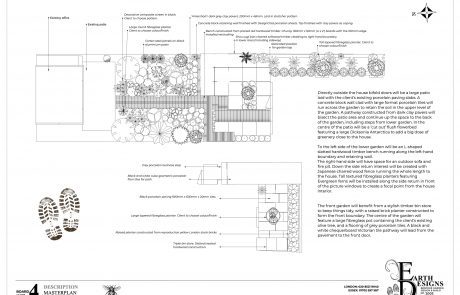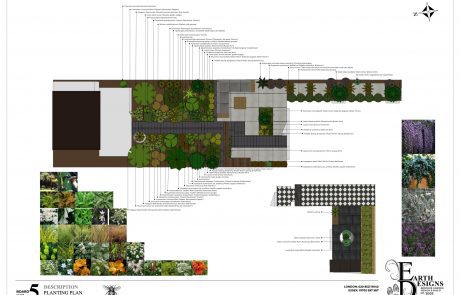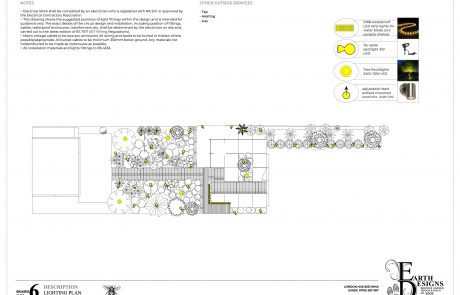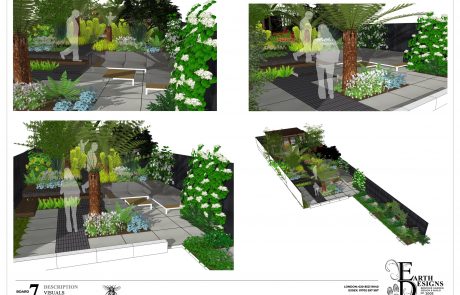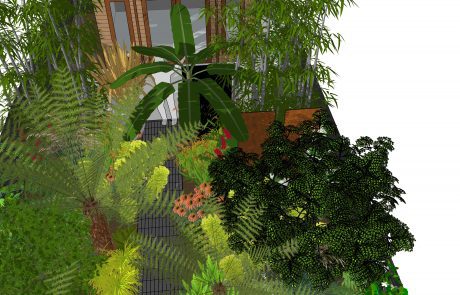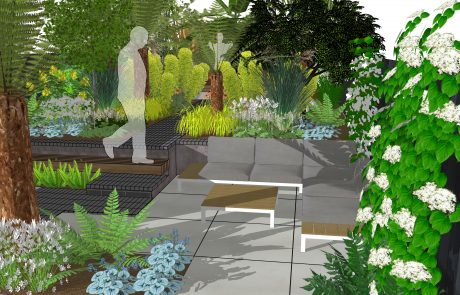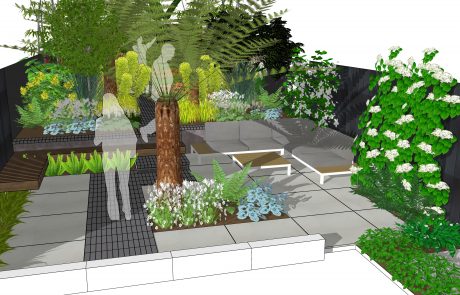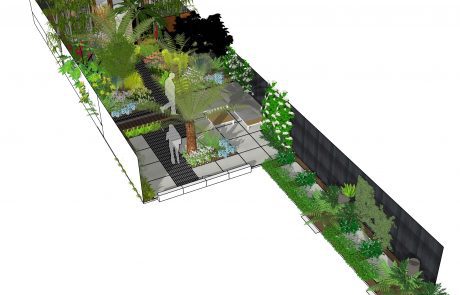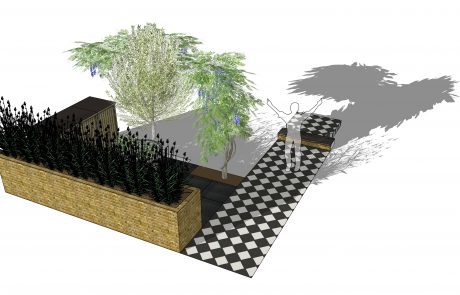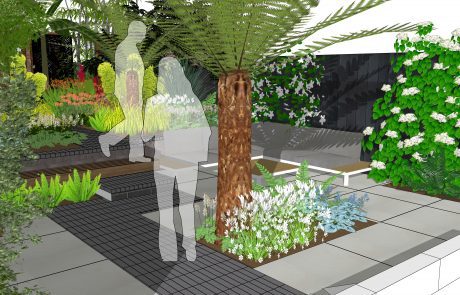MONOCHROME URBAN GARDEN DESIGN IN E17

Brief
This north facing garden has some existing plants which the client would like to retain in the new design. They also have some paving which can be used. The client is keen to create a nice view from the house interior with various materials and textures, while screening the garden office at the rear of the space from view. They would also like to create some interesting focal points along the side return to be views through the picture windows. The front garden needs provision for wheelie bins and the client would like a wisteria planted to train across the house frontage fall. There are planning conditions applicable to the front garden which should be reflected in the new design.
Solution
Directly outside the house bifold doors will be a large patio laid with the client’s existing porcelain paving slabs. A concrete block wall clad with large format porcelain tiles will run across the garden to retain the soil in the upper level of the garden. A pathway constructed from dark clay pavers will bisect the patio area and continue up the space to the back of the garden, including steps from lower garden. In the centre of the patio will be a ‘cut out’ flush flowerbed featuring a large Dicksonia Antarctica to add a big dose of greenery close to the house.
To the left side of the lower garden will be an L-shaped slatted hardwood timber bench running along the left-hand boundary and retaining wall.
The right-hand side will have space for an outdoor sofa and fire pit. Down the side return interest will be created with Japanese charred wood fence running the whole length to the house. Tall textured fibreglass planters featuring Evergreen ferns will be installed along the side return in front of the picture windows to create a focal point from the house interior.
The front garden will benefit from a stylish timber bin store to keep things tidy, with a raised brick planter constructed to form the front boundary. The centre of the garden will feature a large fibreglass pot containing the client’s existing olive tree, and a flooring of grey porcelain tiles. A black and white chequerboard Victorian tile pathway will lead from the pavement to the front door.

