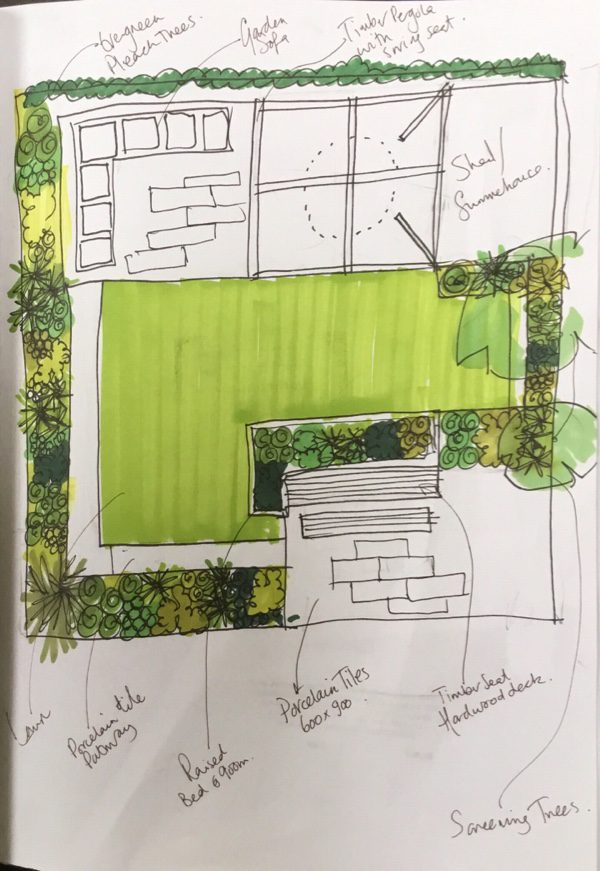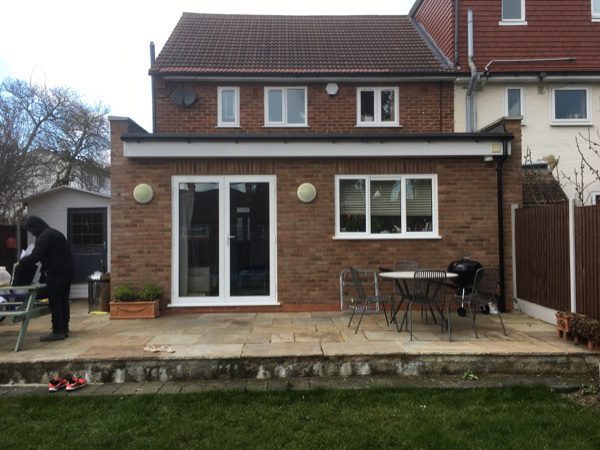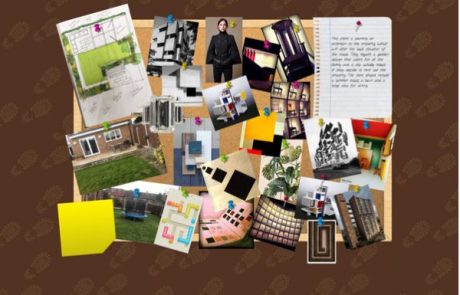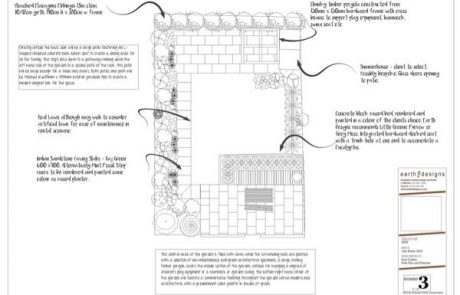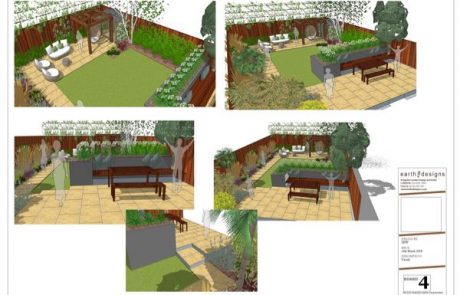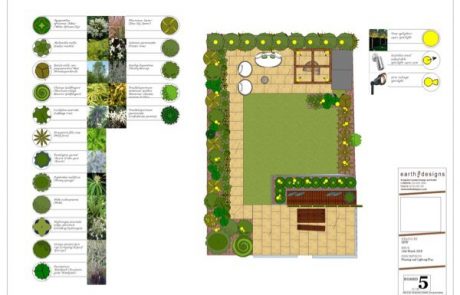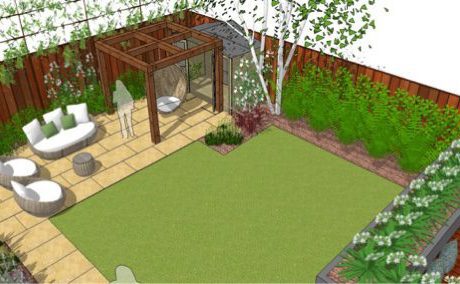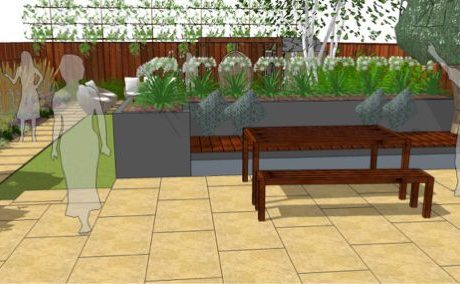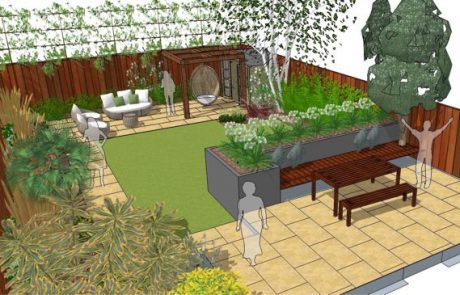Loughton Garden Designer needed to help us with our space.

Brief
A Loughton Garden Designer was needed to create a stylish and practical solution for this garden. The client was planning an extension but their mid term plan was to move out of Loughton and rent the property so it needed to be an ‘easycare’ solution. We sent Katrina, our Loughton Garden Designer along to have a look at the space.
This client is planning an extension to the property, which will alter the back elevation of the house. They require a garden design that caters for all the family and is also suitably robust if they decide to rent out the property. The plans should include a summer house, a lawn and a large area for dining.
Solution
Directly outside the back door will be a large patio featuring an L-shaped rendered concrete block bench seat to create a dining area for all the family. Two steps lead down to a pathway running down the left hand side of the garden to a second patio at the rear. This patio will be large enough for a table and chairs. Both patios and path will be finished in 600mm x 900mm exterior porcelain tiles to create a modern elegant look for the space.
The central area of the garden is filled with lawn, while the surrounding beds are planted with a selection of low maintenance evergreen architectural specimens.
A large chunky timber pergola covers the middle section of the garden, suitable for hanging a myriad of children’s play equipment or a hammock or garden swing. The bottom right hand corner of the garden will feature a summerhouse.
Planting throughout the garden will be modern and architectural, with a predominant colour palette in shades of green.
