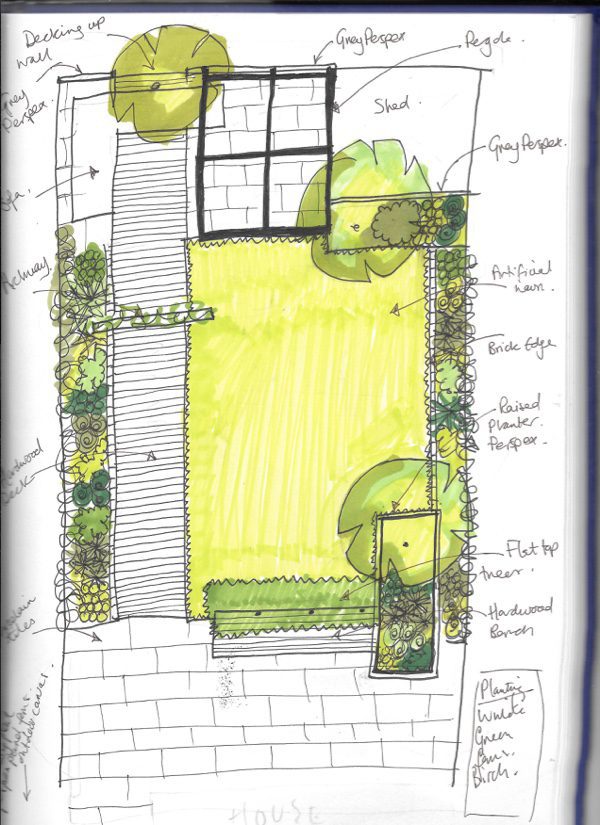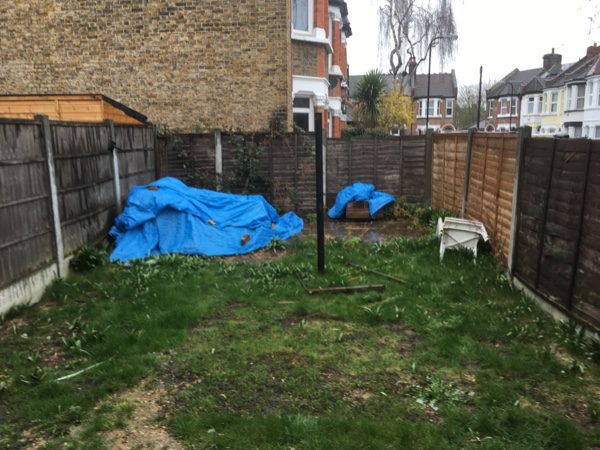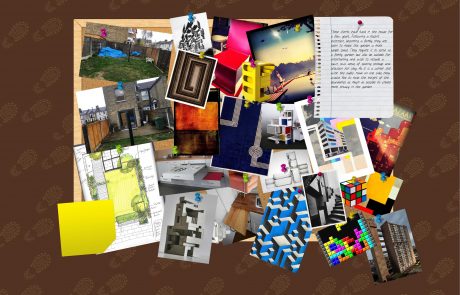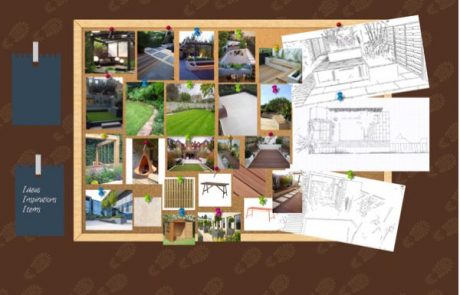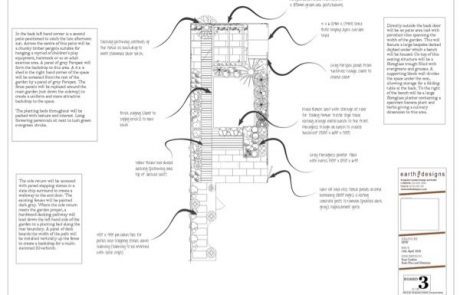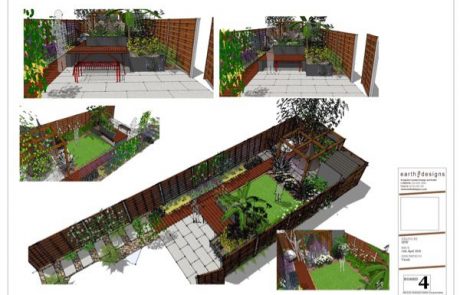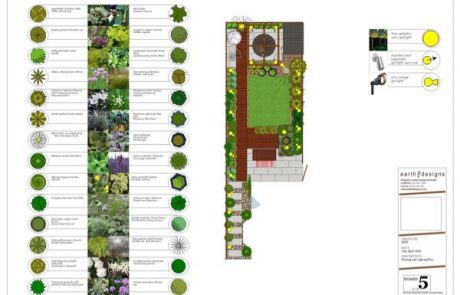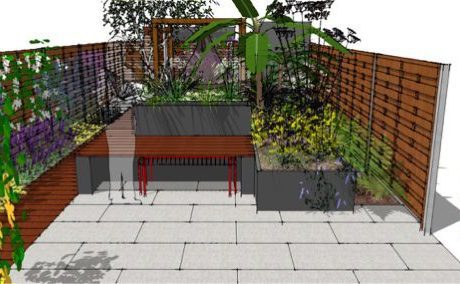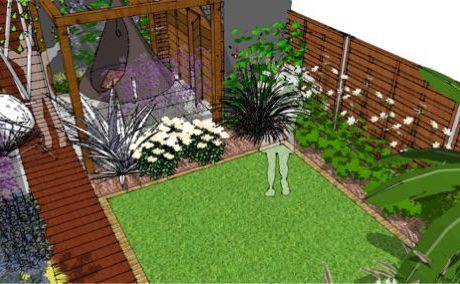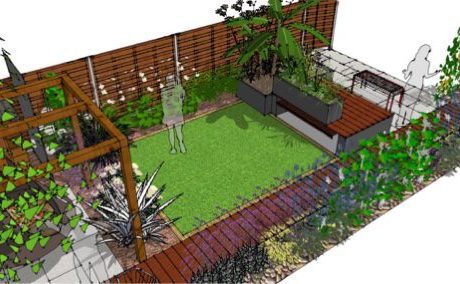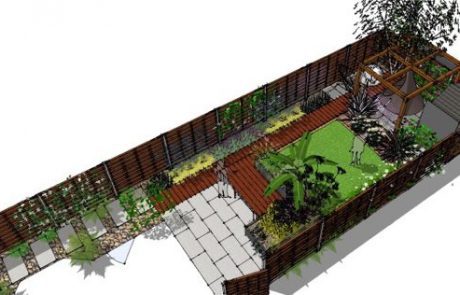We need a garden makeover for our Walthamstow Village garden. Can you help?

Brief
These clients were looking for a garden makeover. They lived in Walthamstow village East London and had recently gone from 2 to 3 members of the family. They called in East London garden design and build company, Earth Designs to see if they could add some life back into their tired boring garden.
These clients have lived in the house for a few years. Following a recent extension, becoming a family, they are keen to make the garden a more usable space. They require it to serve as a family garden but also be suitable for entertaining, and wish to include a lawn, two areas of seating, storage and provision for play.
As it is a corner plot with the public road on one side, they would like to raise the height of the boundaries as much as possible to create more privacy in the garden.
Solution
Directly outside the back door will be an patio area laid with porcelain tiles spanning the width of the garden. This will feature a large bespoke decked daybed under which a bench will be housed. On top of this seating structure will be a fibreglass trough filled with evergreens and grasses. A supporting block wall divides the space under the seat, allowing storage for a folding table at the back. To the right of the bench will be a large fibreglass planter containing a specimen banana plant and herbs giving a culinary dimension to this area.
The side return will be accessed with paved stepping stones in a slate chip surround to create a walkway to the end door. The existing fences will be painted dark grey. Where the side return meets the garden proper, a hardwood decking pathway will lead down the left hand side of the garden to a planting bed along the rear boundary. A panel of deck boards the width of the path will be installed vertically up the fence to create a backdrop for a multi-stemmed Silverbirch.
In the back left hand corner is a second patio positioned to catch the late afternoon sun. Across the centre of this patio will be a chunky timber pergola suitable for hanging a myriad of children’s play equipment, hammock or as an adult exercise area. A panel of grey Perspex will form the backdrop to this area. A 6 x 4 shed in the right hand corner of the space will be screened from the rest of the garden by a panel of grey Perspex. The fence panels will be replaced around the main garden (not down the sideway) to create a uniform and more attractive backdrop to the space.
The planting beds throughout will be packed with texture and interest. Long flowering perennials sit next to lush green evergreen shrubs
